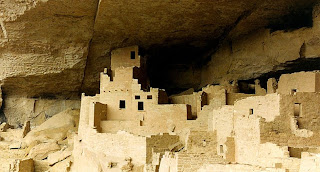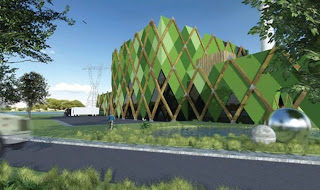These are inspirational architectures that have provided me guidance to the next step in the Wellness Clinic. To be built into the cliffs, to offer sustainable features, offer relaxation for the people, interaction of the surrounding cliff features and use the benefits of ramps and modulation of light to penetrate the interior of the building.
The inspiration are as follows:
Xuankong
Temple is one of the ancient Chinese architectures situated on the sheer cliff
face 1400 years ago. Its layout is particularly delicate as it has statues from
Taoism, Confucianism and Buddhism.
This hotel (below) has been built into the cliffs creating a
camouflaged quality which I hope to possess for my wellness clinic. The facade
is a simple geometric glass aesthetic which is economically viable and allows
penetration of sunlight.
A piece of unique architecture... is it virtual, historic, and
haunting? The atmosphere of the surrounding mountains and being built into hard
rock gives this structure a feeling of scale. The long vertical sections of
undulating columns, the foreseen long stair cases portray this feeling of
heaviness of an awkward piece. The peaceful feelings come from the temples
positioned varyingly on the perimeter of the site, giving it more importance
depending on the functions of this building. As a wellness clinic the peaceful
feelings will come from the varying positions of the modules on site, as this
architecture portrays. The central area brings them together will be centred
but not to be daunting and overpowering.
This is the Mesa Verde (below), the ruins of the ancestral
Puebloan people which possess a peaceful and spiritual quality for the
tourists. There are cliff dwellings crafted into the rock structure emerged
from within the cliff face. It represents the seven centuries of habitation
where the cliffs were only occupied during the last two centuries. They made
rectangular pit houses built up with poles and sticks plastered into the mud. The
dwellings were interconnected into a main ceremonial and community area. It
brought a sense of community and the people became a cooperative peaceful
society. Their style of design has become popular in adobe blocks and stacking
of rectangular shapes. They were sustainable in the positioning on the south
slope to improve solar gain for their gardens and where the cold air can slide
down off the canyons into the mesa.
The cliffs were an area of comfort for the people
and gave advantages to the community by being close for support. The rooms in
the dwelling become a part of the cliff giving off this sense of nature and
interaction. By building into the cliffs it also brings cool in summer and
warmth in winter and protection from winds and rain. The facing to the south
allows for the sun to enter in the openings and warms the stones which give off
heat at night. In summer, the sun is high and cannot reach the interior thus
making it cooler. The other sustainable
qualities are orientation to collect solar energy; small entrances with
ventilation holes giving it excellent energy efficiency; built with local and
natural materials; and built lasting over many centuries with less to no maintenance.
We all live in Mother Nature so we need to enhance and look after our
surrounding environments. The building into the rock gives the design many
sustainable benefits both economically, socially and culturally.
When buildings are built into their environment they become less obtrusive, interact with the surrounding qualities by being a subtle factor. It portrays a quiet atmosphere which is a feeling wanted in a wellness clinic; to be not easily seen and allow people to relax and feel centred.
The power plant (below) does this remarkably well as the designers
of Hinton Cook Architects proposed to do with the new hidden and disguised entry.
It consists of a lattice timber with green colour panels and a green roof which
camouflages into the resembling trees and makes the surrounding forest stand
out. In the wellness clinic this is crucial as the clinic is to be camouflaged
and still give full attention to the cliff and its abstractive shapes and
textures.
A
retreat built in the woods consisting of a rectangular structure with features
of open glass façade joined by timber planking.
It’s called a Minimum house as it’s an airy structure allowing the
penetration of light. On three sides there are floor to ceiling windows with a
thick timber roof and back wall to compliment the glass facades. The windows
reduce the solar gain while flooding the interior with light. The users will
feel like they are sitting amongst the trees while being inside. This house is
sustainable by passive heating in the ceiling, solar panels, green roof and
built out of local timber materials. It’s rather a peaceful eco escape for a
family or an individual to regain relaxation and a spiritual connection to
themselves. This provides an insight how to create a relaxing atmosphere which
the wellness clinic requires.
The resort village is built into an excavated cliff face in Canari and
replacing that part of the mountain by using green architecture. This design
has been innovatively designed from an existing factory that reflects verticality
while still allowing its roads and other surrounding facilities resume their
functions. Since it is in Canari, where
the history is preserved, cultural footprints and geological characteristics
are left to provide a sense of unique character. This characteristic of preserving
the surrounding environment is necessary in the wellness clinic as it to brings
forth peace and relaxation; just as the Canari islands brings to this resort
village.
This
is a school in Mumbai (below) positioned between a rock cliff and an existing school
making this a tight constrained site. The project required to bring light into
the building, just as the Wellness Clinic requires. The architects have
achieved this by releasing the basic elements from the cliff and offsetting the
floors to allow the cliff face to act as a light washer. The main atrium and
staircase is the intriguing part of the design as it shifts with the contours
of the cliff thus resulting in a circulation route always in touch with the
cliff. The exterior façade has been envisioned to not articulate an elevation
as it won’t be viewed from a great distance as its surrounding on all three
sides. The floor slabs have expressed as “floating” as the exterior glass is
set back two meters all around the building to allow this visual continuity and
light penetration. It also ensures there is always a visual appearance of the
cliffs.
The Wellness Clinic will require this strategy to be partly implemented along with a strategy of the use of ramps and stairwell to lead users from one module to the other.
The Wellness Clinic will require this strategy to be partly implemented along with a strategy of the use of ramps and stairwell to lead users from one module to the other.
A representation of the ramps and stairs and penetration of light is illustrated above. This is mesmerising and should be taken as inspiration into the Wellness Clinic design.
The ‘Temple of Hatshepsut’ (below) represents the most successful pharaoh of the 18th in Egyptian dynasty. This is a masterpiece of architecture built into a cliff face that rises sharply above and offers a spectacle of scale and height. The material used has made this piece camouflaged into the existing site.
The ‘Temple of Hatshepsut’ (below) represents the most successful pharaoh of the 18th in Egyptian dynasty. This is a masterpiece of architecture built into a cliff face that rises sharply above and offers a spectacle of scale and height. The material used has made this piece camouflaged into the existing site.



















No comments:
Post a Comment